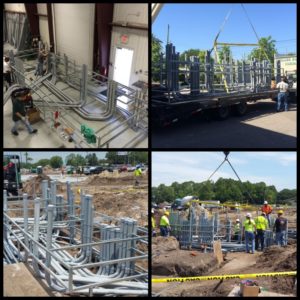 Miller Electric Company is always looking for new ways to integrate our BIM and Prefabrication capabilities in a continuing effort to streamline our installation process and deliver a quality product to our customers. This week at the Brooks University Crossing Skilled Nursing Facility project, our prefabrication department, with the help of a great field crew, delivered and installed a modular underground conduit structure for the main electric room. The project team used BIM software to design the assembly and used that model to create detailed production drawings for our prefabrication team to build the structure. The collaborative effort of the pre-construction team, project management, and field superintendent allowed us to build this assembly ahead of time as the site was being prepared, and schedule a “just in time” delivery when we were released to work in the area. As a result, Miller Electric played a key role in helping our client maintain the project schedule. Once again Miller Electric has shown our commitment to provide innovative solutions to better serve our customers.
Miller Electric Company is always looking for new ways to integrate our BIM and Prefabrication capabilities in a continuing effort to streamline our installation process and deliver a quality product to our customers. This week at the Brooks University Crossing Skilled Nursing Facility project, our prefabrication department, with the help of a great field crew, delivered and installed a modular underground conduit structure for the main electric room. The project team used BIM software to design the assembly and used that model to create detailed production drawings for our prefabrication team to build the structure. The collaborative effort of the pre-construction team, project management, and field superintendent allowed us to build this assembly ahead of time as the site was being prepared, and schedule a “just in time” delivery when we were released to work in the area. As a result, Miller Electric played a key role in helping our client maintain the project schedule. Once again Miller Electric has shown our commitment to provide innovative solutions to better serve our customers.
News